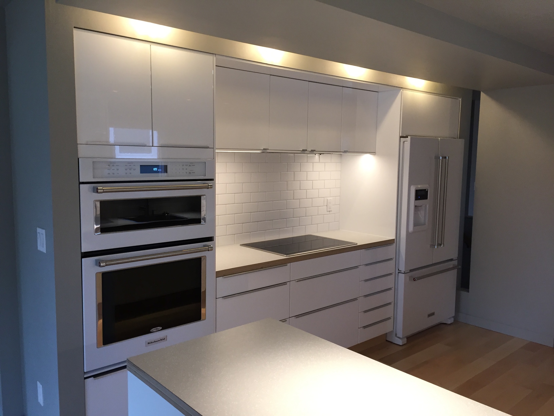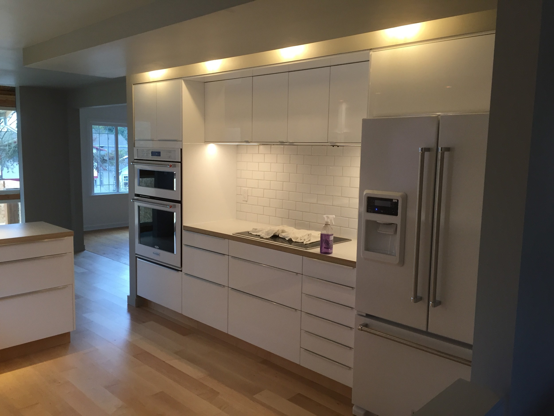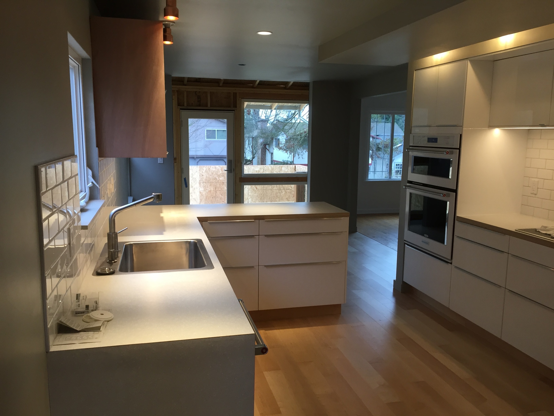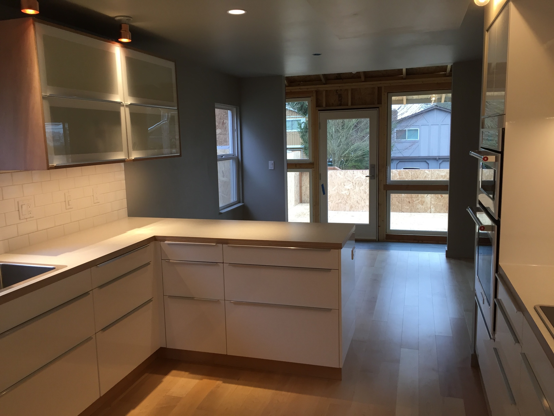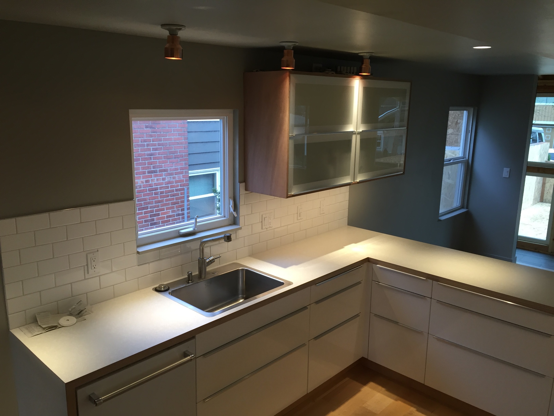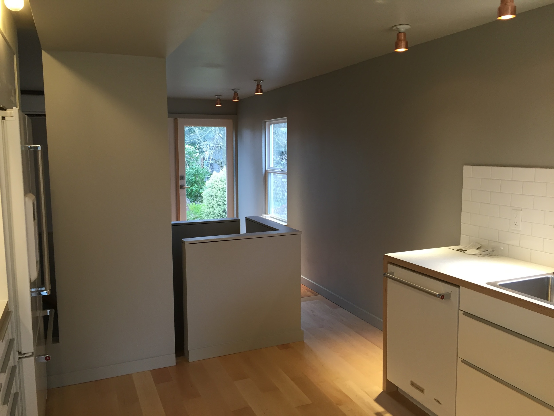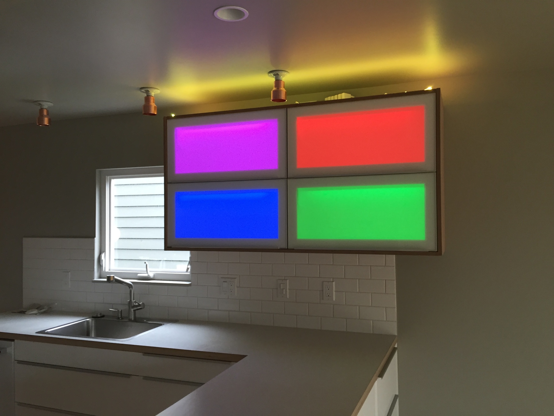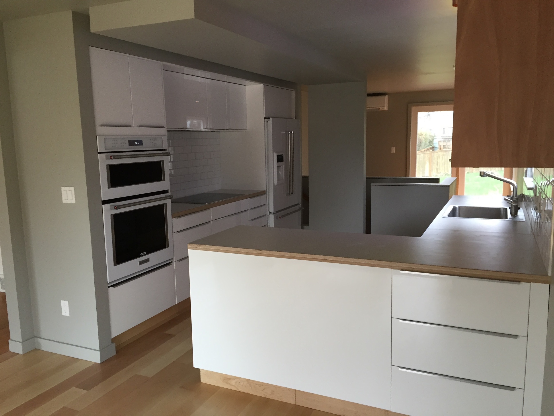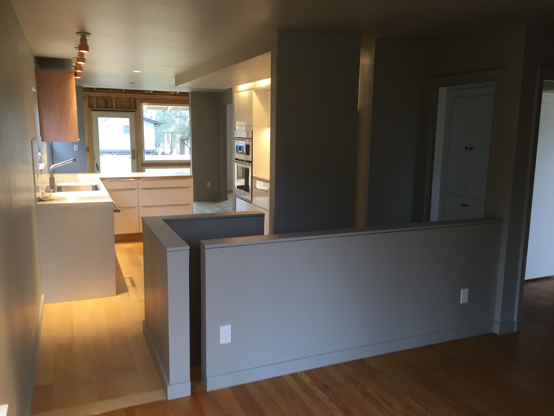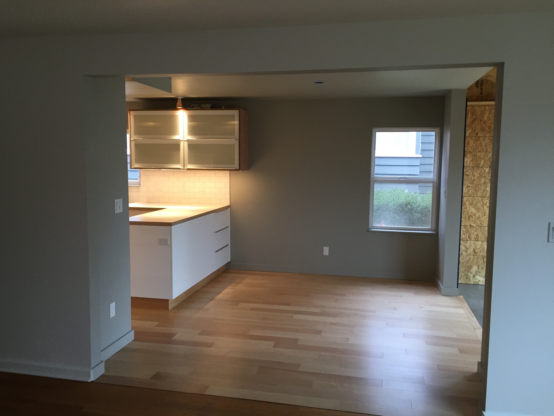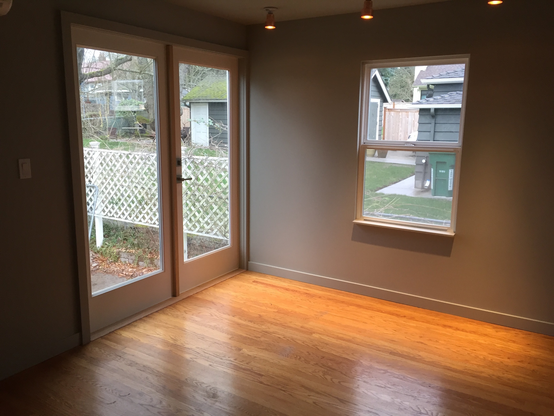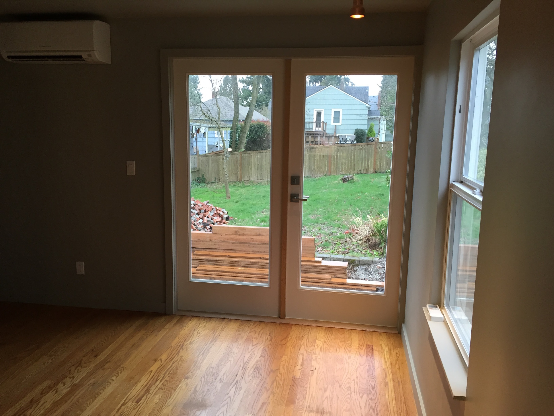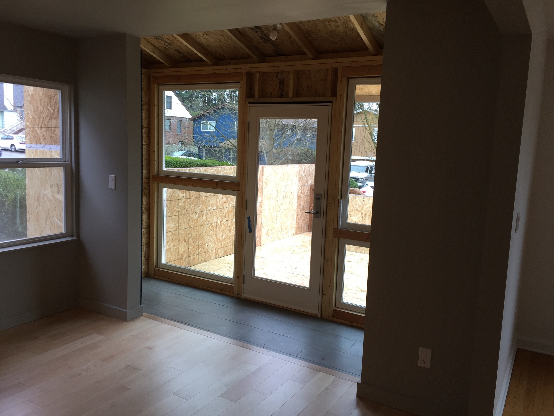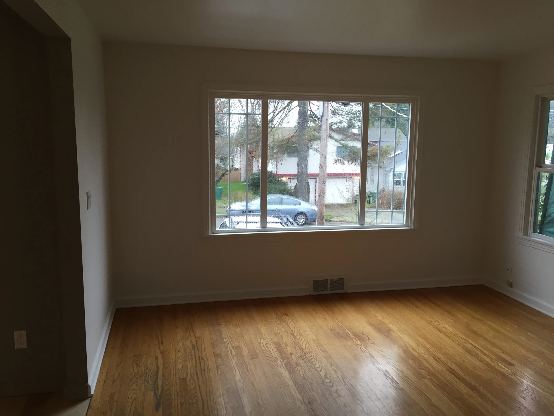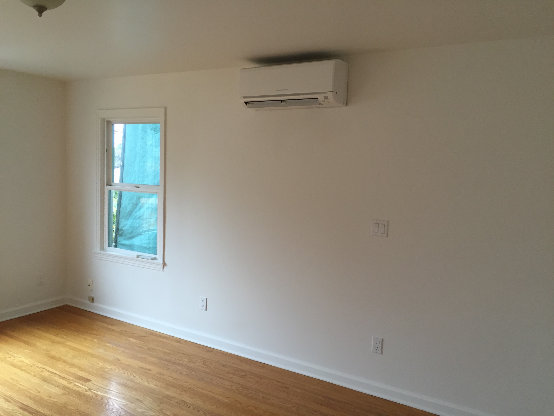We recently completed phase-one on a major remodel for a young couple with two small children. This first phase included gutting the main level; removing two chimneys, a fireplace and a couple of walls; framing a new entryway; a new kitchen; a new multi-zone ductless heat pump; and preparations for phase-two. Phase-two will including adding another level to the house with a couple bedrooms and a bathroom.
Above are some pictures of the completed main level (the entryway will be completed with phase-two because its ceiling will be the new second floor). The photos below show the phase-one progression of work.
Kitchen Details:
Ikea cabinets with high-gloss Ringhult doors
Under and over cabinet lighting
A custom - marine plywood wrapped - "floating" cabinet with internal colored lighting
New appliances (including a combination microwave/speed-oven and wall oven)
Laminate counters with exposed veneer-core edges
Natural maple engineered hardwood floors.
Note: This is part of a major remodel/addition. For information/pictures of other portions of the project please see THIS POST.

