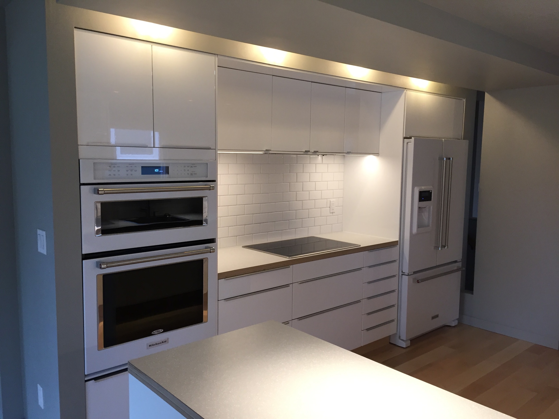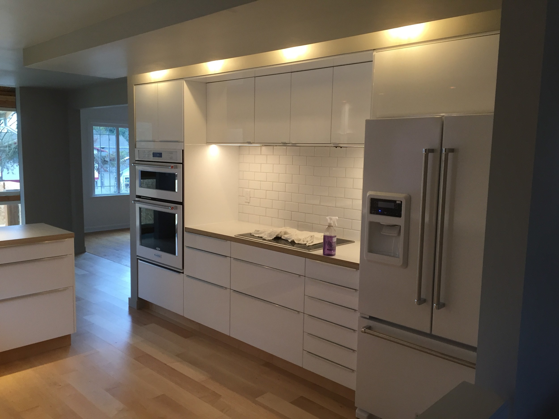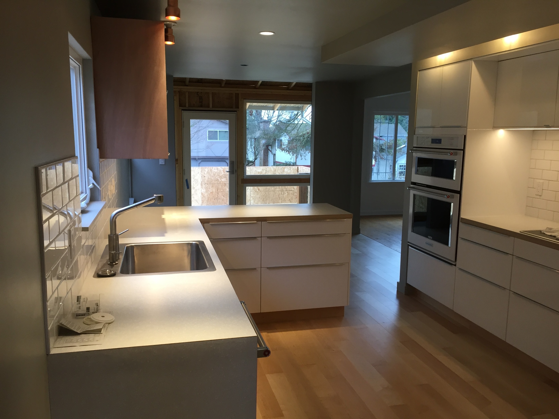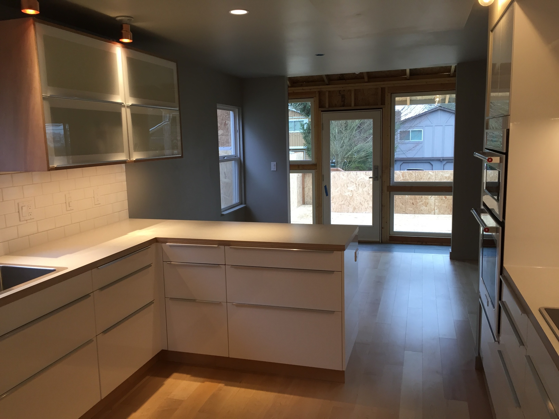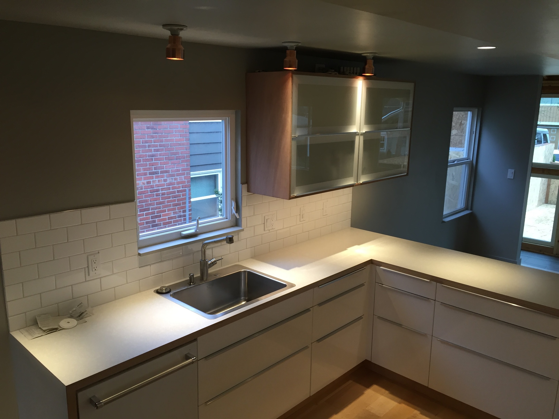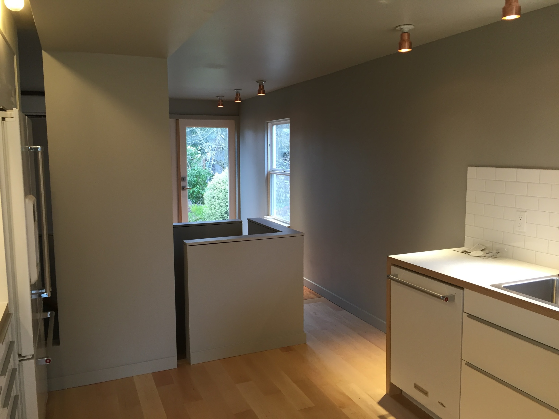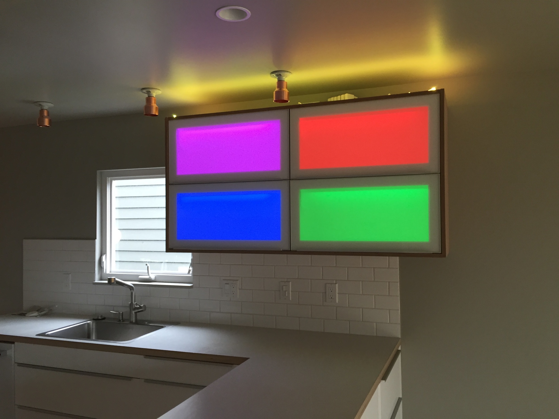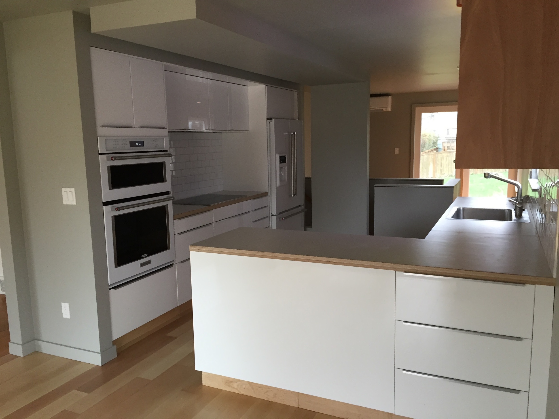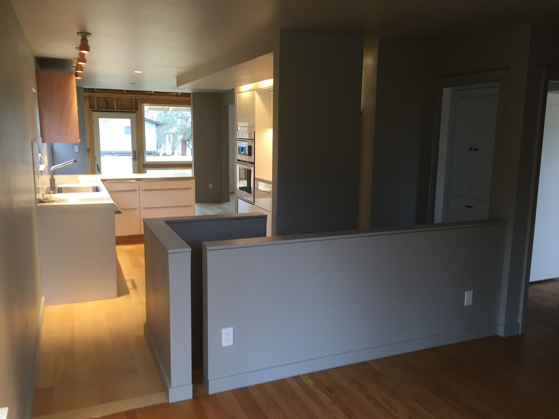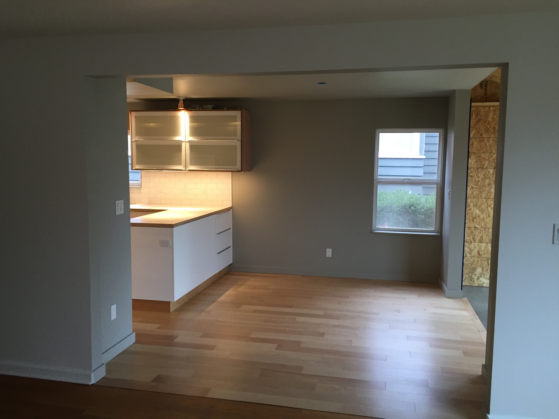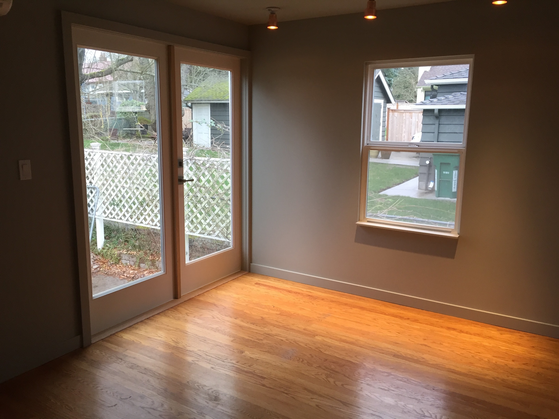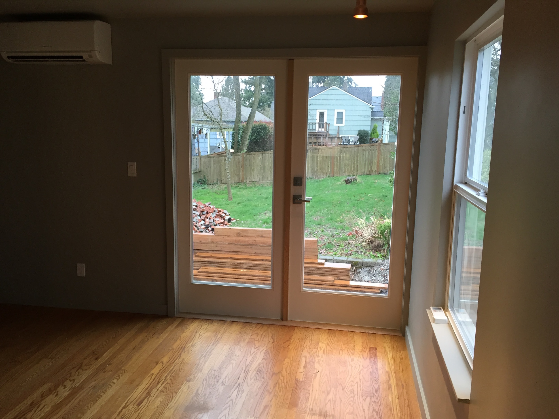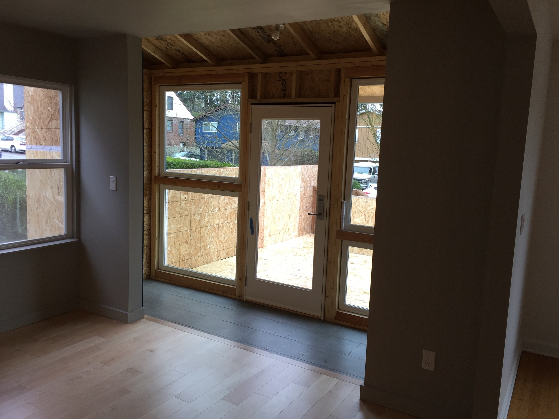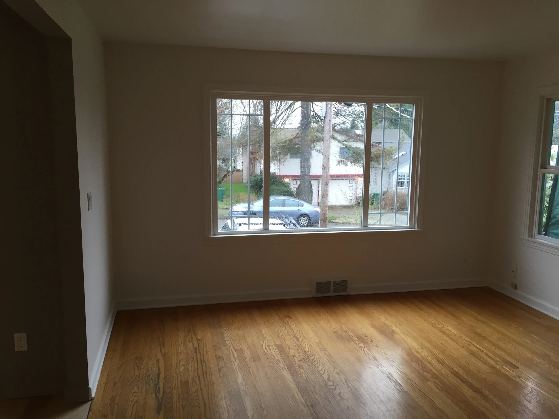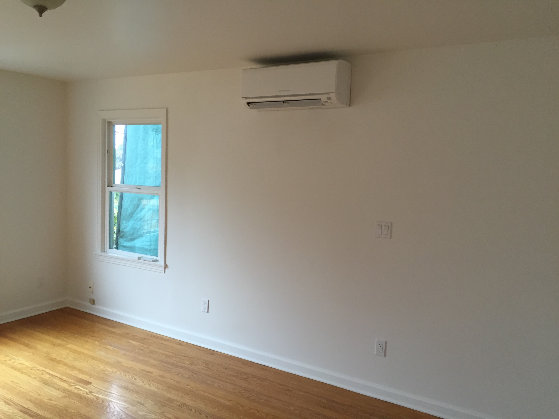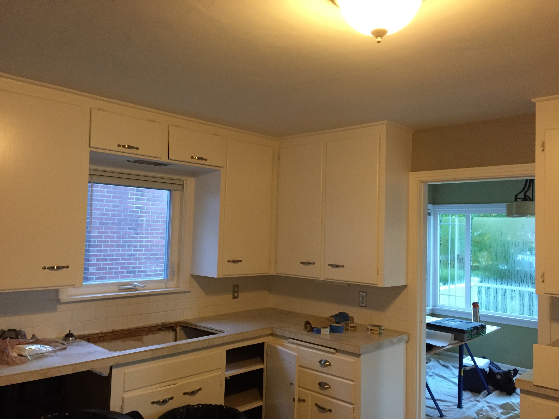1940's Home Major Remodel/Addition - Demo
We recently completed Phase-One on a major remodel for a young couple with two small children. As this project involved changing the layout to half the house, the demolition was pretty extensive. Below are some photos of the demo progression from a few different angles.
To see the kitchen and main level get re-assembled, check out the Kitchen/Main Level post.
Note: This is part of a major remodel/addition. For information/pictures of other portions of the project please see THIS POST.
Kitchen Remodel in Beaverton
New kitchen, including ceiling height maple cabinets, quartz counters, tile back-splash and new window casings.
Read More
